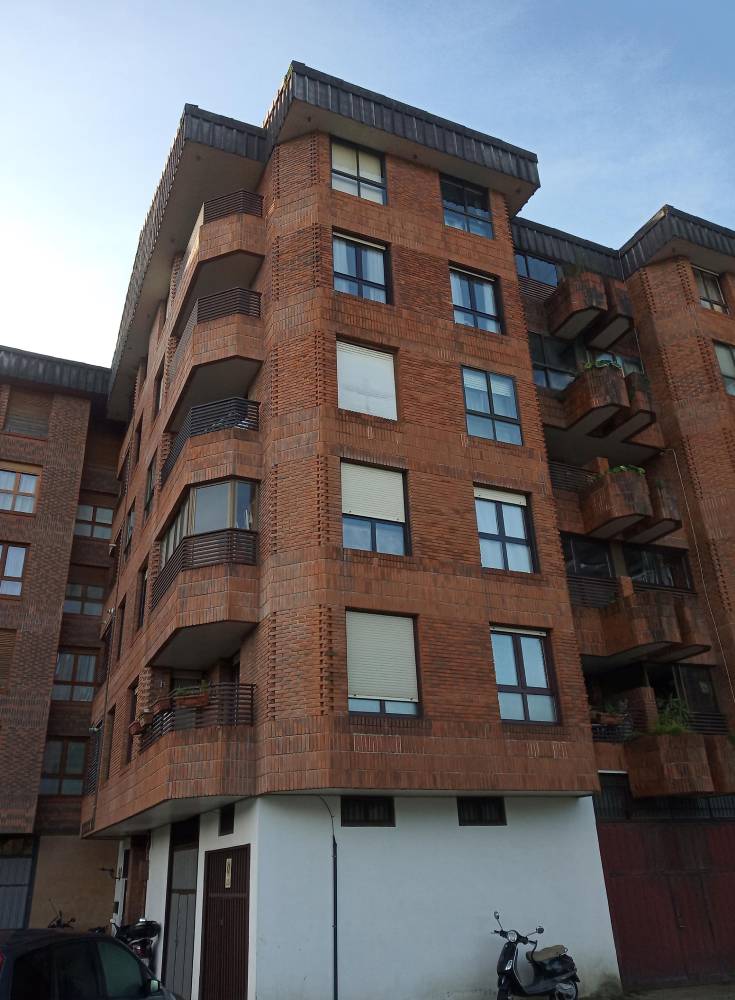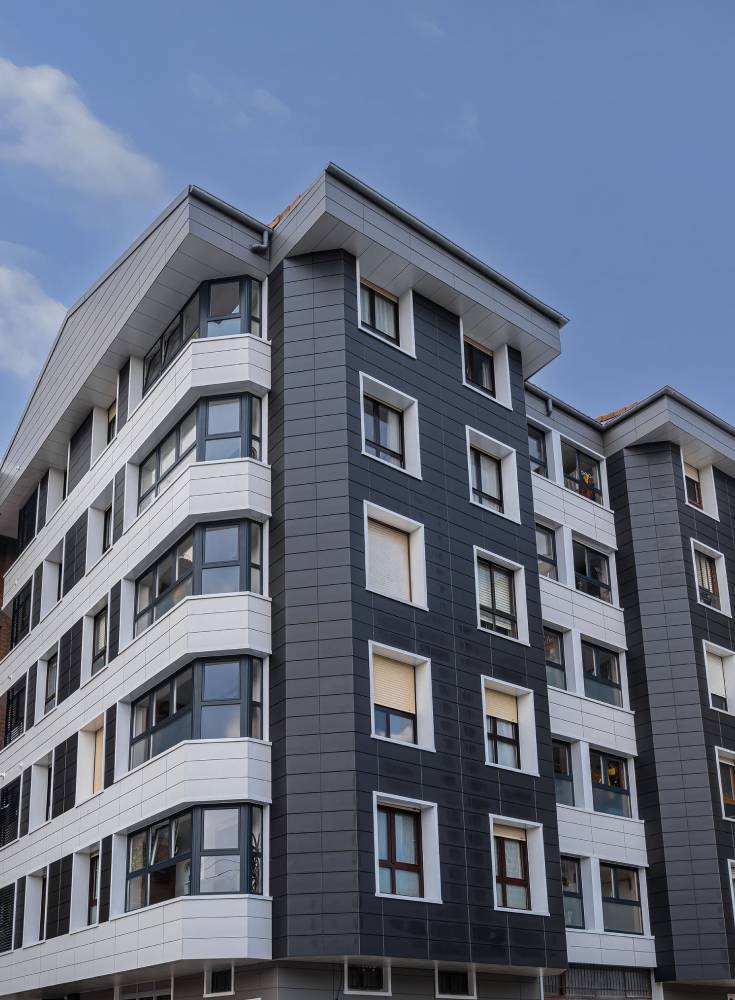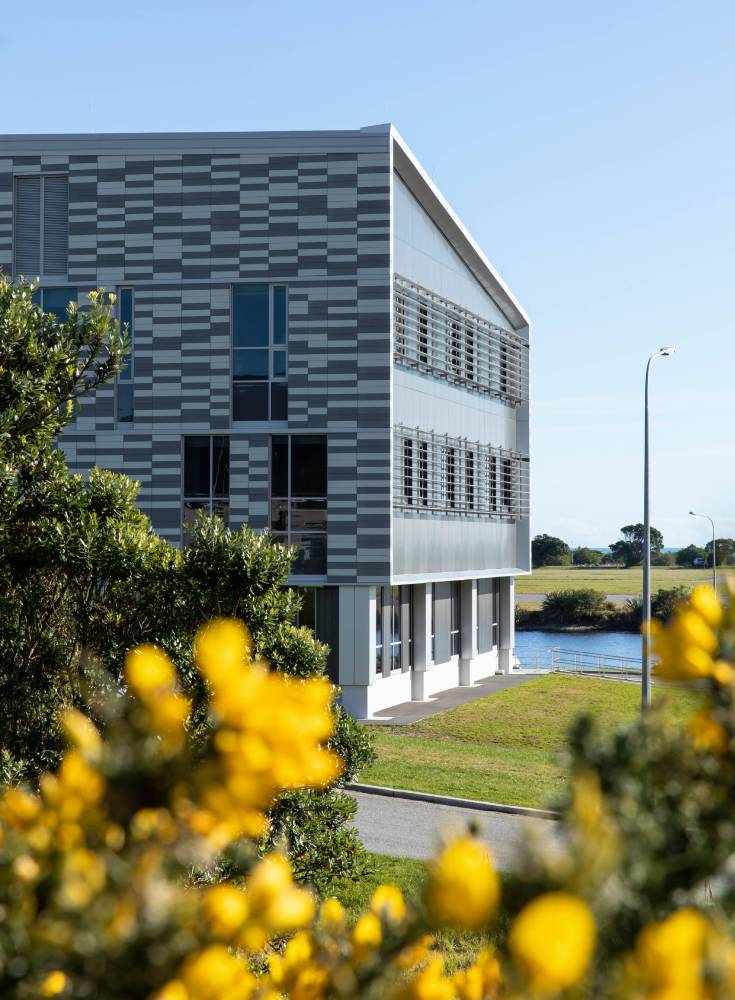En FAVEKER® se muestra la pasión por crear productos resistentes y de alto rendimiento que transforman edificios y espacios de manera espectacular. Esto permite ofrecer una amplia gama de piezas cerámicas diseñadas específicamente para fachadas ventiladas. Esta cerámica es conocida por su calidad excepcional y su capacidad para resistir las condiciones climáticas más adversas, lo que garantiza una durabilidad y belleza que permanecen a lo largo del tiempo. En FAVEKER® disponemos de una amplia gama de piezas cerámicas con distintos acabados para todo tipo de proyectos de fachadas ventiladas. Con nuestra potente herramienta visual podrá explorar colores, texturas y volúmenes y previsualizar las diferentes opciones de placas cerámicas con multitud de posibilidades estéticas. La rehabilitación de fachadas es una forma efectiva de dar nueva vida a edificios existentes. En FAVEKER®, ofrecemos soluciones de cerámica que pueden revitalizar cualquier estructura aportando múltiples beneficios a las construcciones. Nuestra cerámica es fácil de instalar y está diseñada para resistir las inclemencias del tiempo, lo que la convierte en una opción ideal para renovar las envolventes de cualquier edificio. • Visualización realista Esta valiosa herramienta permite diseñar, planificar o evaluar proyectos de construcción que incorporan un revestimiento con fachada ventilada En FAVEKER® entendemos que cada proyecto es único. Por eso, ofrecemos opciones de personalización que permiten crear fachadas ventiladas de calidad certificada que se adapten perfectamente a cualquier tipo de necesidad. Trabajamos estrechamente con arquitectos, constructores, particulares e instaladores para asegurarnos de que su visión se plasma en cada detalle. Desarrollamos tanto rehabilitaciones como proyectos de obra nueva y también proyectos a medida. Nuestro equipo experto de ingenieros y técnicos superiores de edificación le acompaña a lo largo de todo el proyecto de envolvente cerámica, de principio a fin. Consultoría técnica en proyectos de fachada ventilada: trámites, consultas, gestión de subvenciones, presupuestos, digitalización o certificaciones son algunos de los servicios que forman parte del asesoramiento integral que ofrecemos en la Oficina Técnica FAVEKER®. Póngase al día con lo último del sector de fachadas ventiladas cerámicas: tendencias, noticias y novedades. Póngase al día con lo último del sector de fachadas ventiladas cerámicas: tendencias, noticias y novedades. En el Blog de FAVEKER® compartimos contenido valioso y especializado, fuente de inspiración para sus proyectos. Descubra el catálogo Faveker 2024. Diferentes posibilidades estéticas para rehabilitar cualquier edificio o para construir edificios de obra nueva de cualquier tipología (residenciales, hospitales, universidades, residencias de estudiantes o tercera edad, etc)… FACHADAS VENTILADAS CERÁMICAS
Expertos en revestimientos cerámicos para fachadas ventiladas. Cerámica de alta calidad en el sector de envolventes térmicas. Soluciones para tus proyectos.
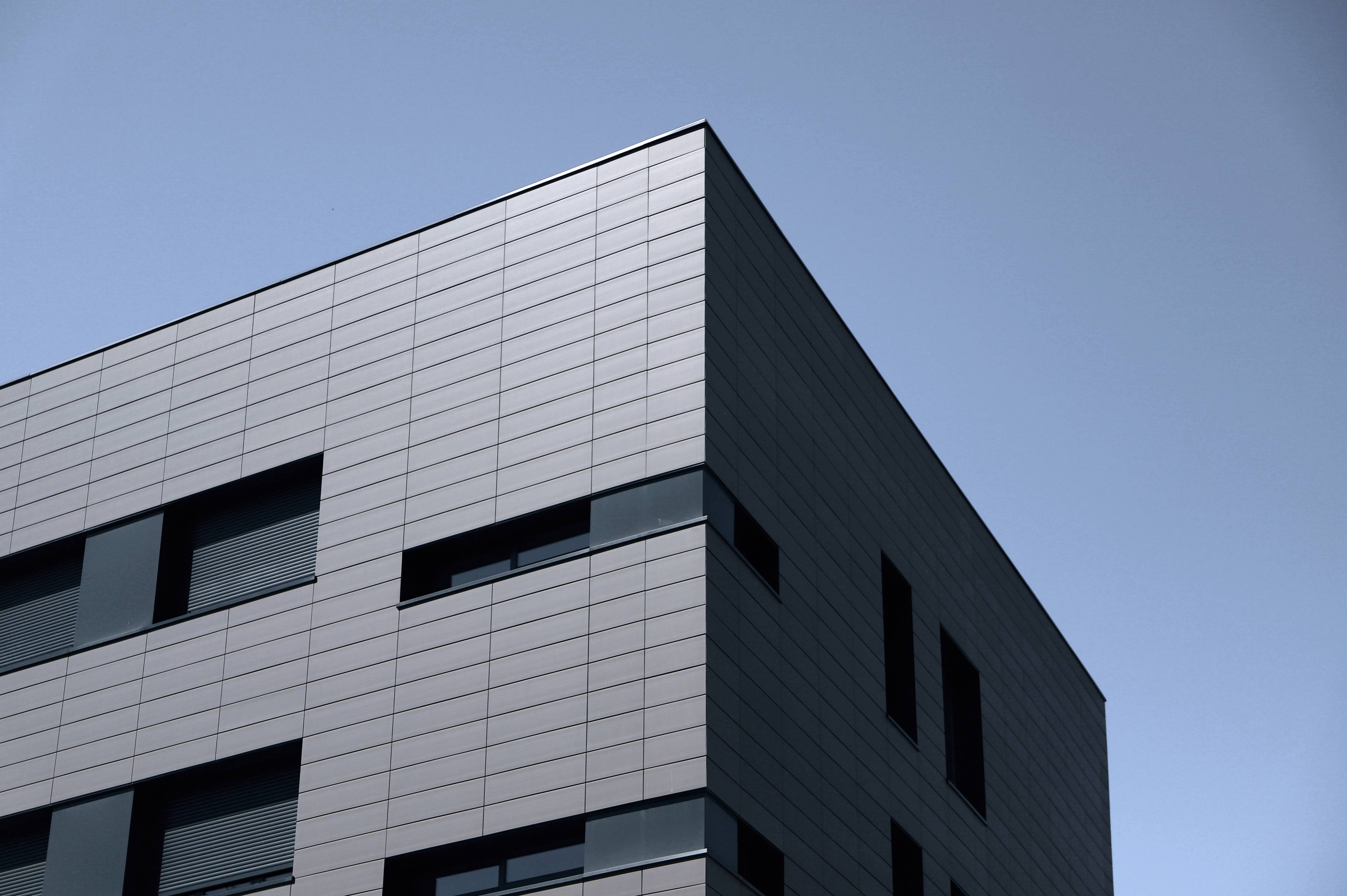
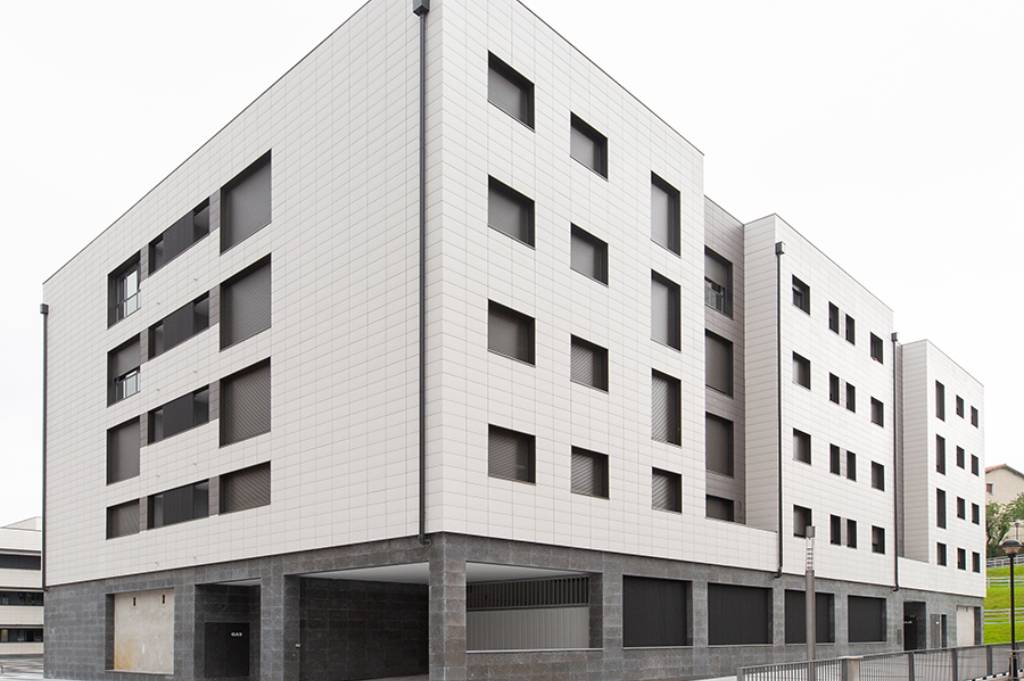
Fachadas ventiladas FAVEKER®: pasión por la calidad cerámica
Sostenibilidad de principio a fin

Acabados de
fachadas ventiladas Rehabilitación de fachadas y edificios
• Evaluación de rendimiento
• Diseño personalizado
• Evaluación de colores y texturas
• Mayor confianza
• Ahorro de tiempo y costes
• Toma de decisiones informadas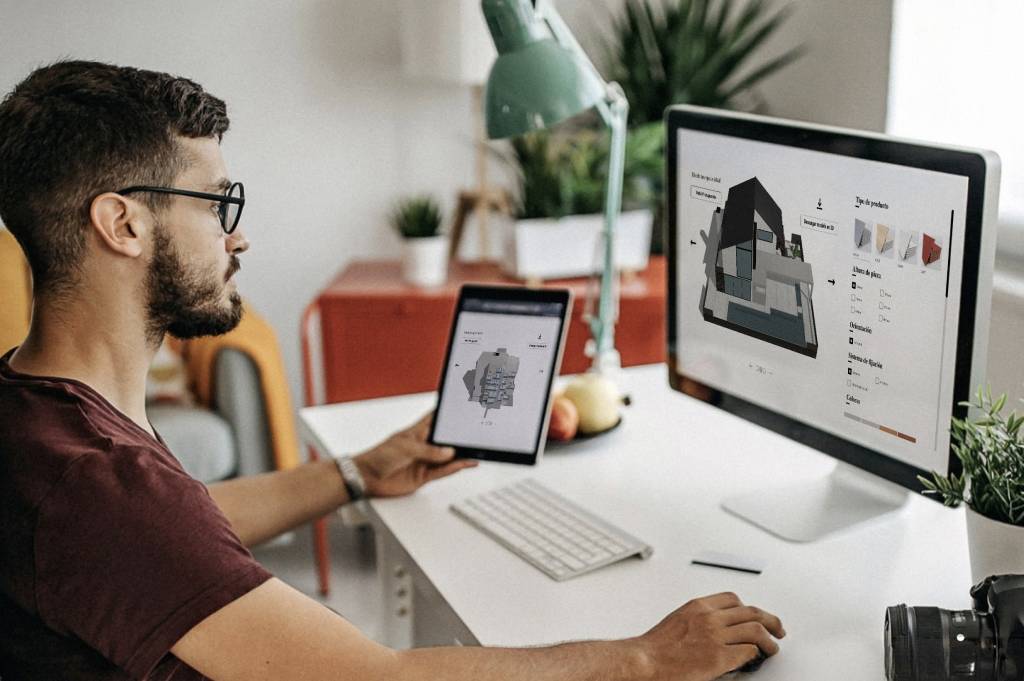
Visor de fachadas en 3D
Tipos de proyectos
de fachadas ventiladas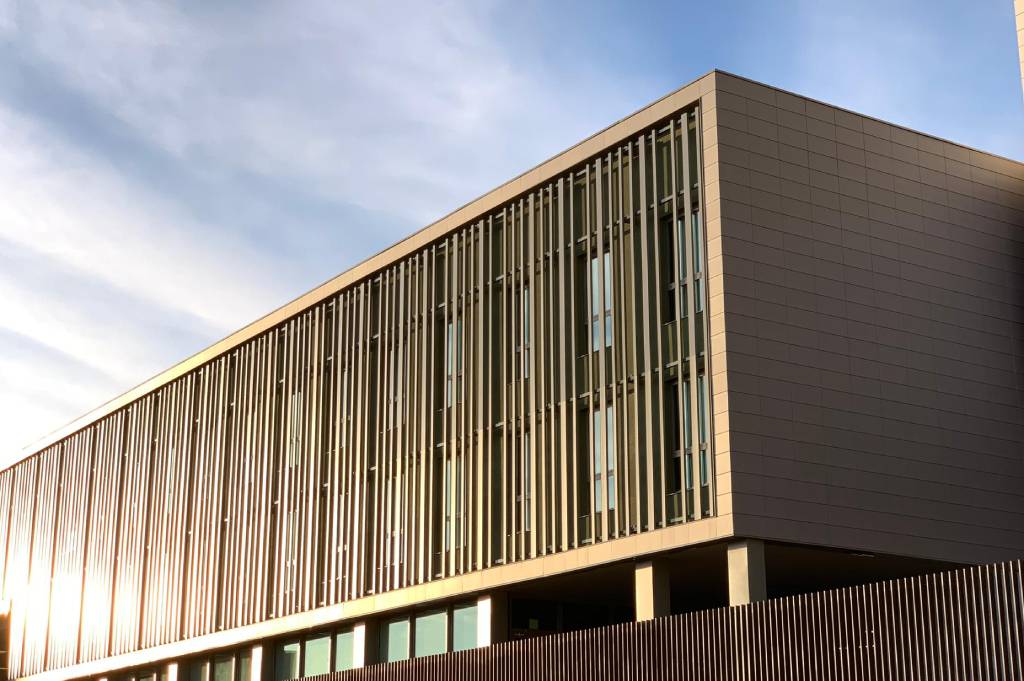
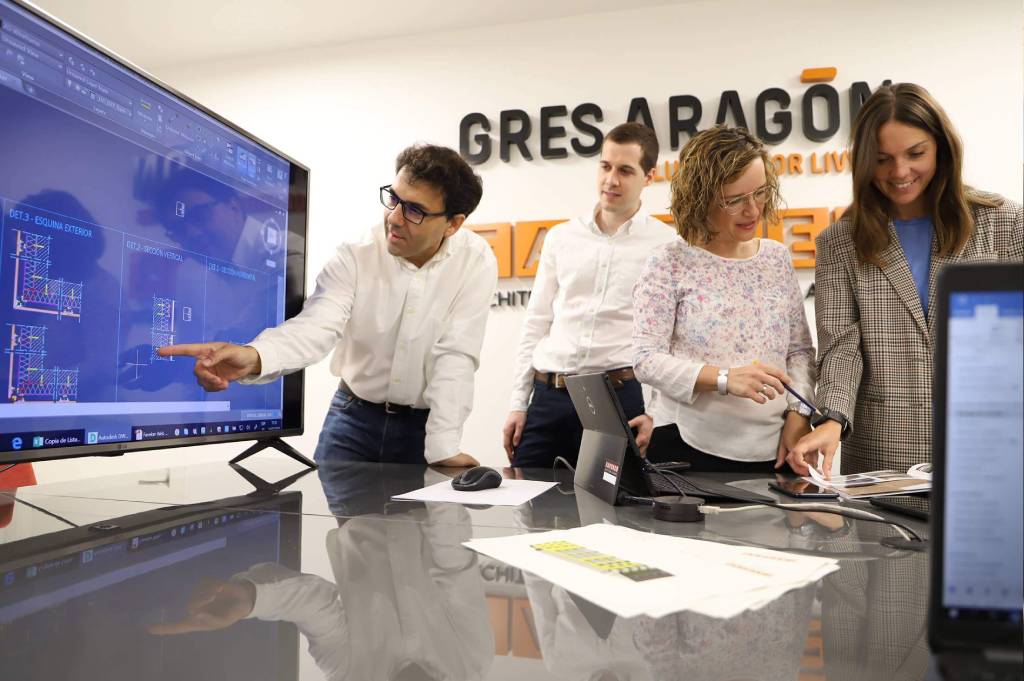
Oficina técnica y asesoramiento integral
Noticias
Blog
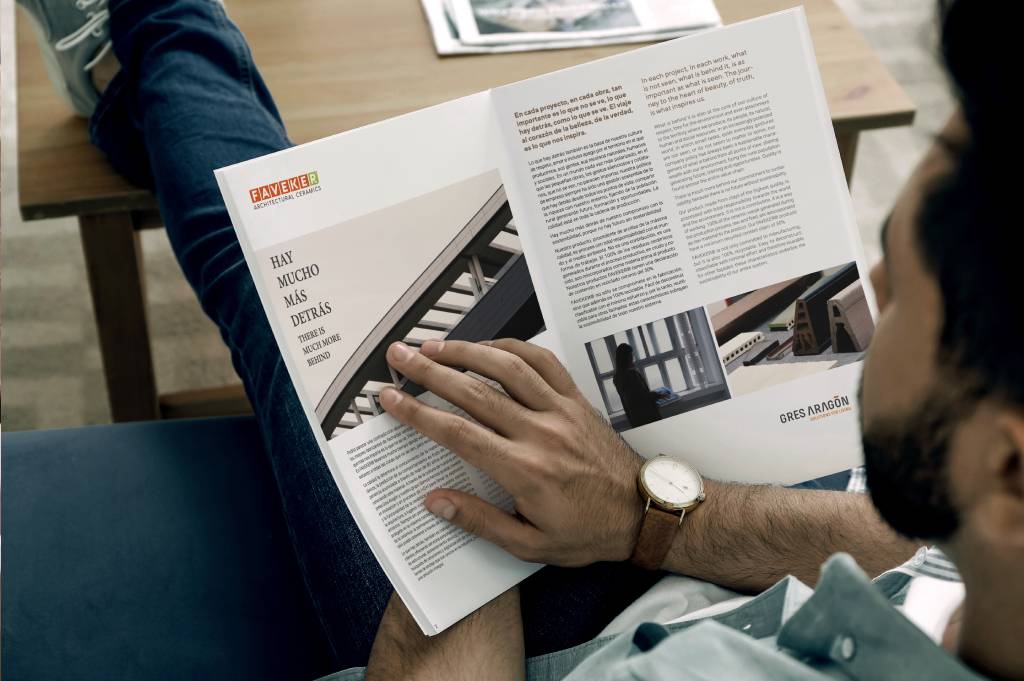
Catálogo Faveker 2024

